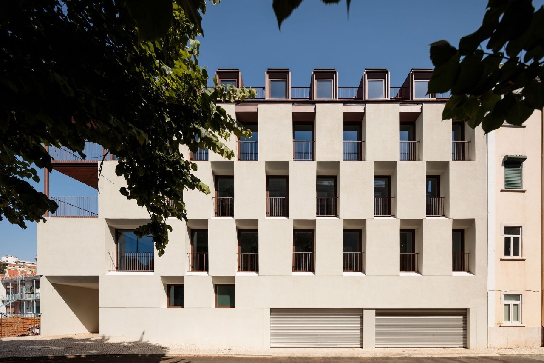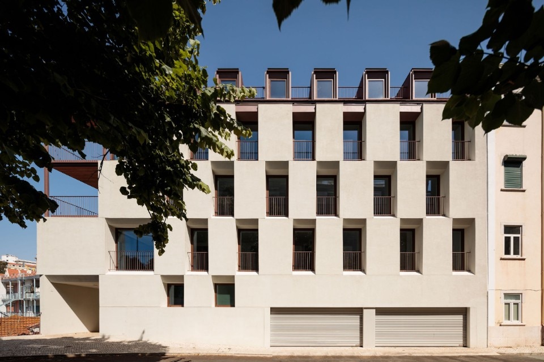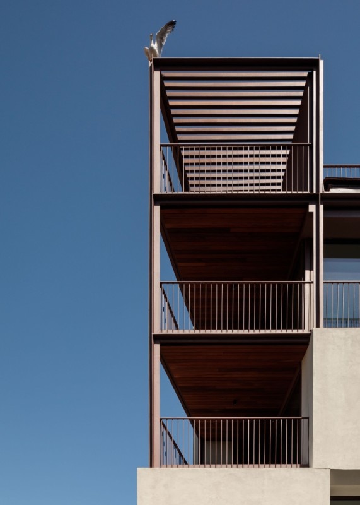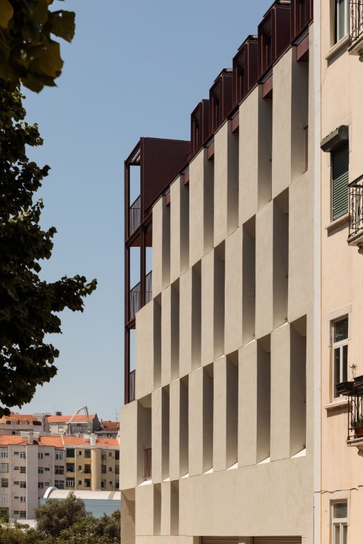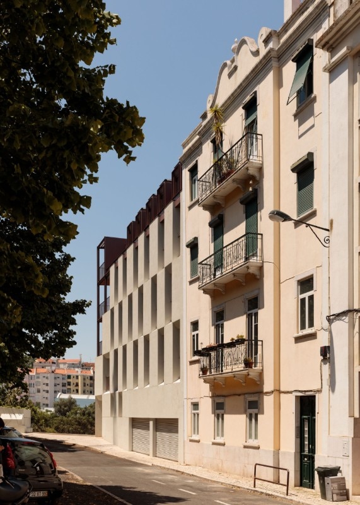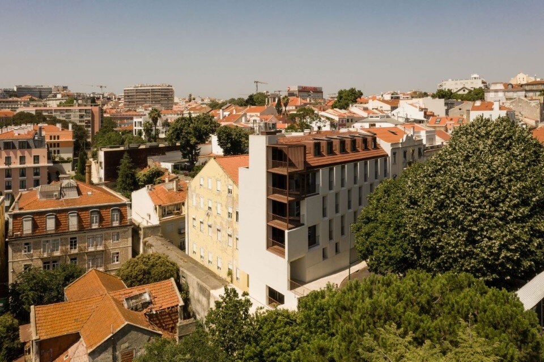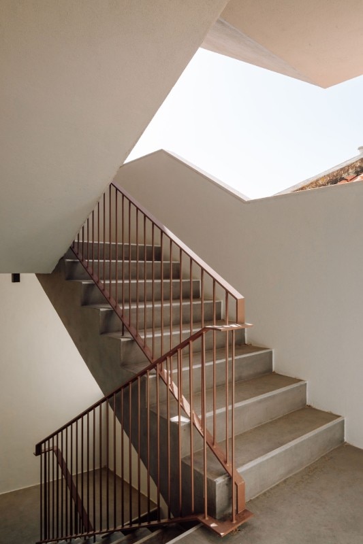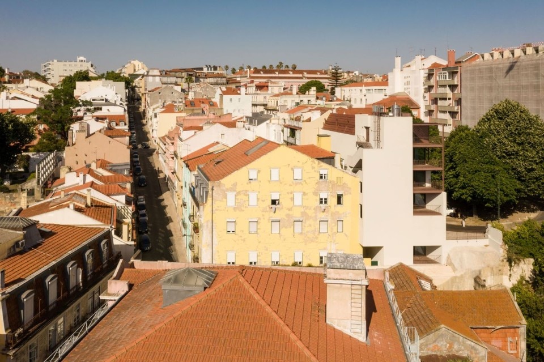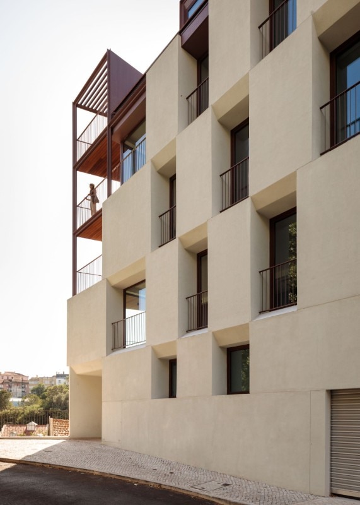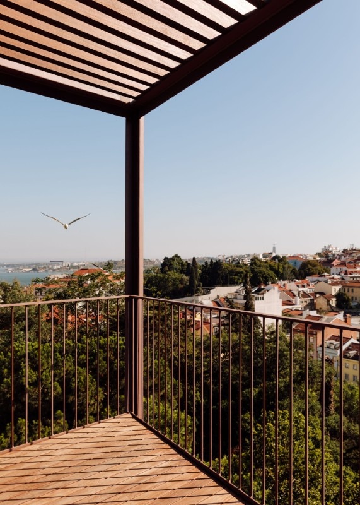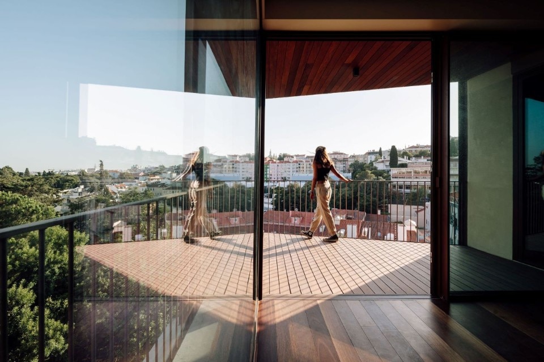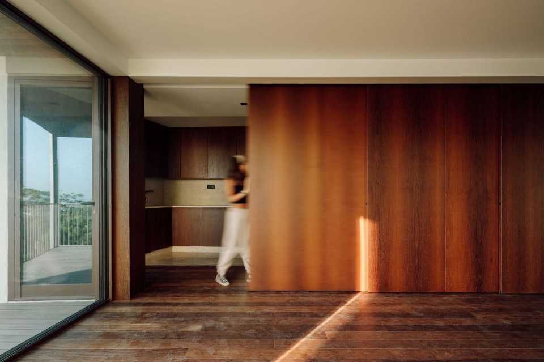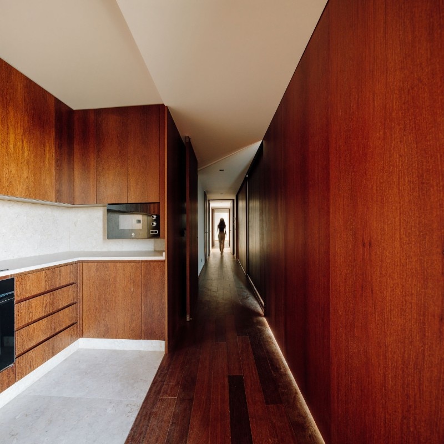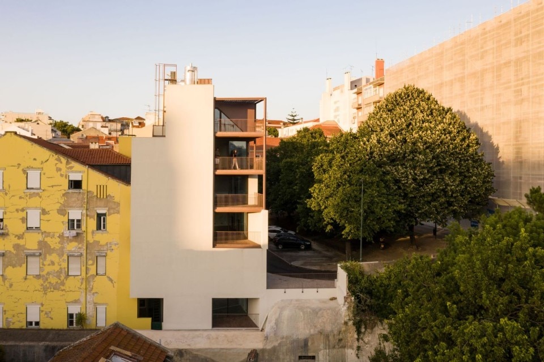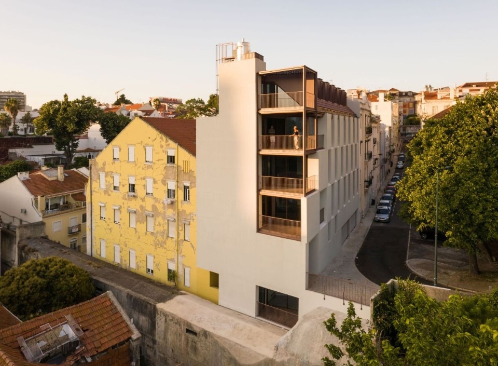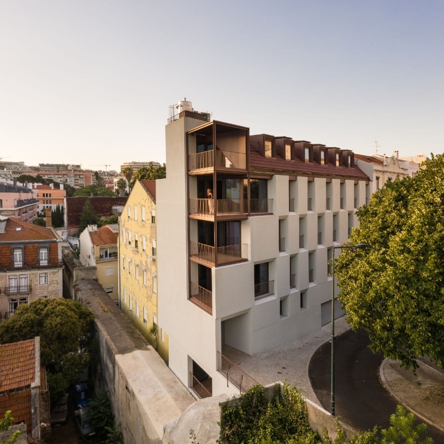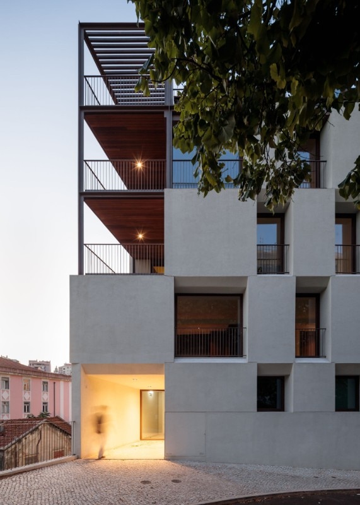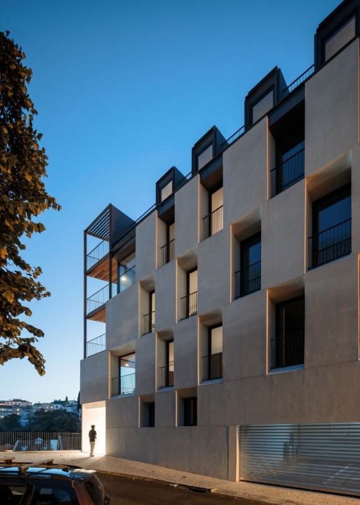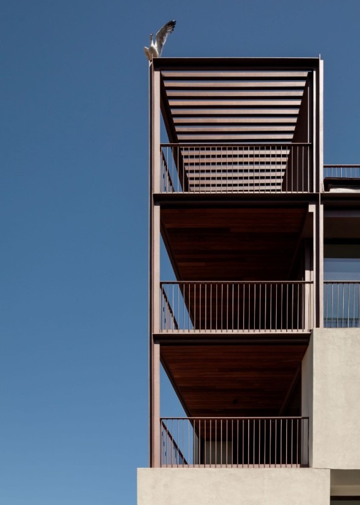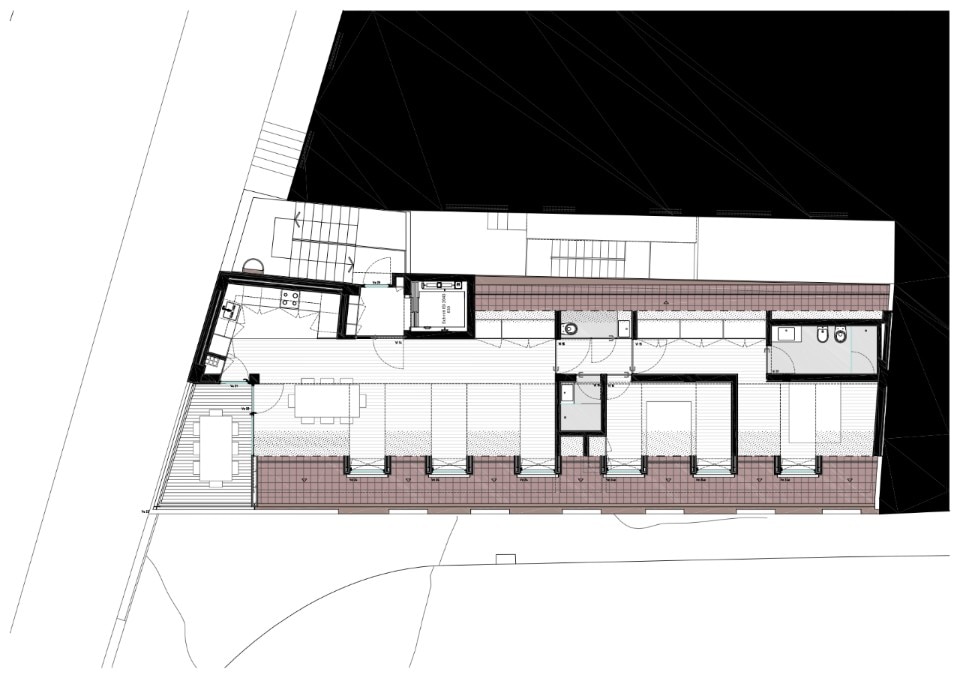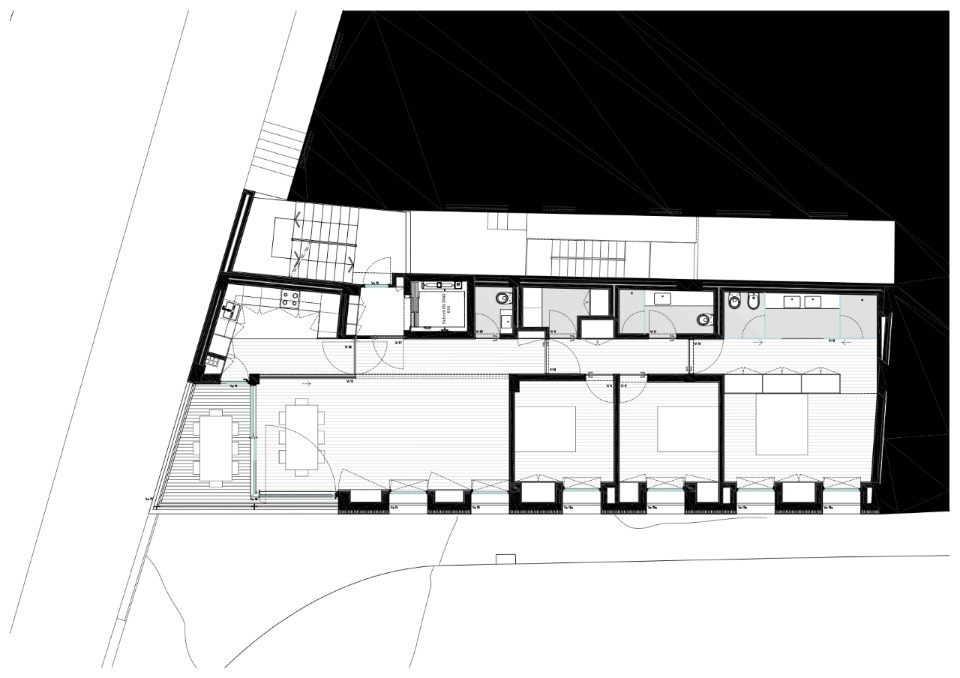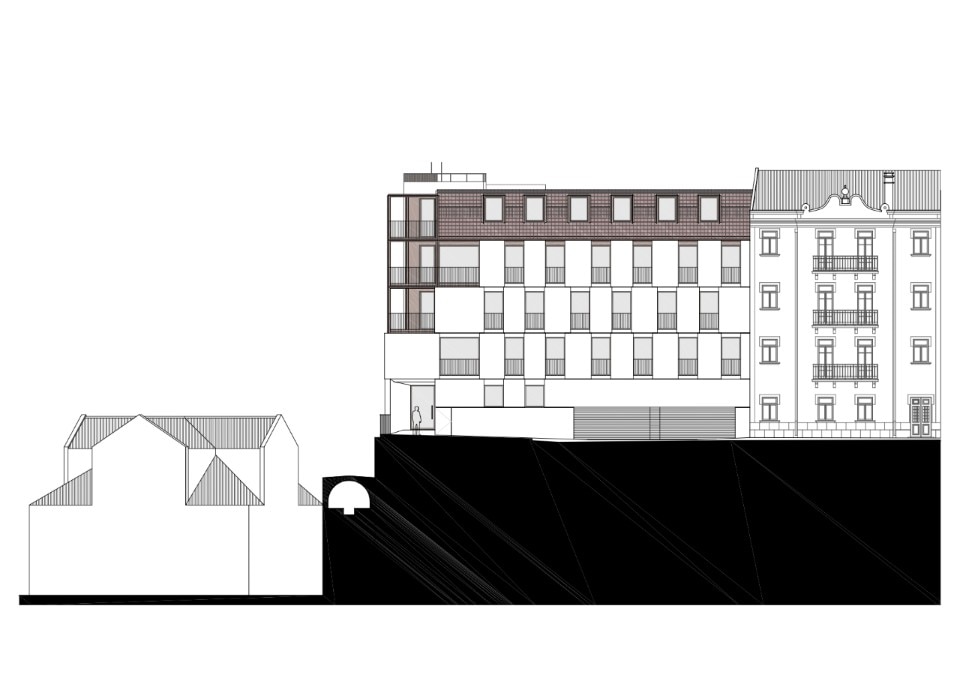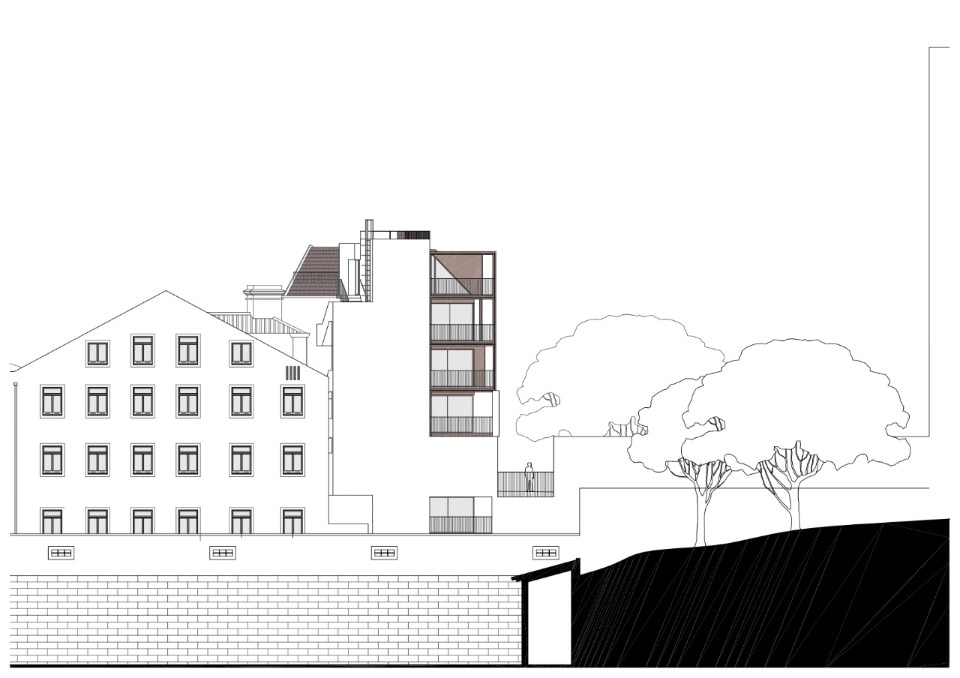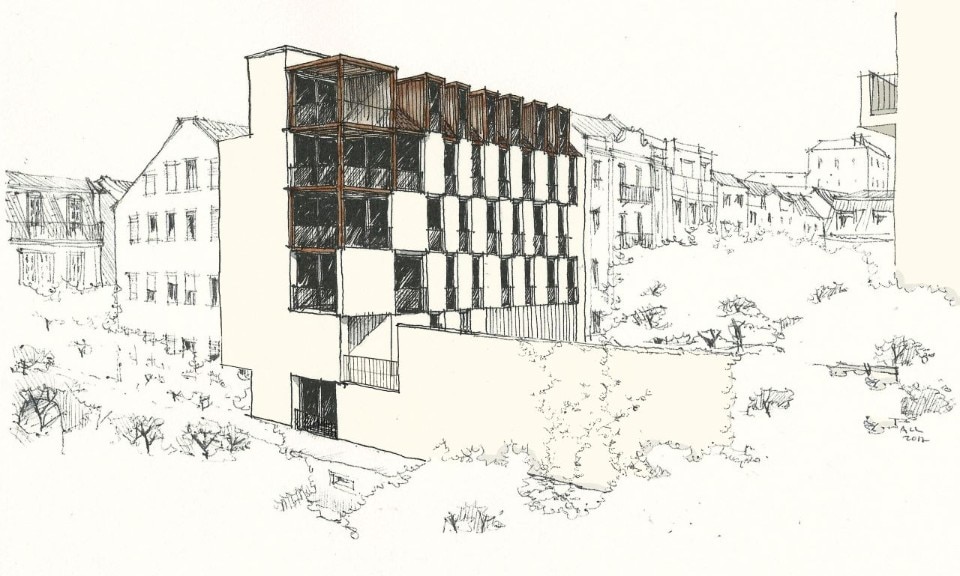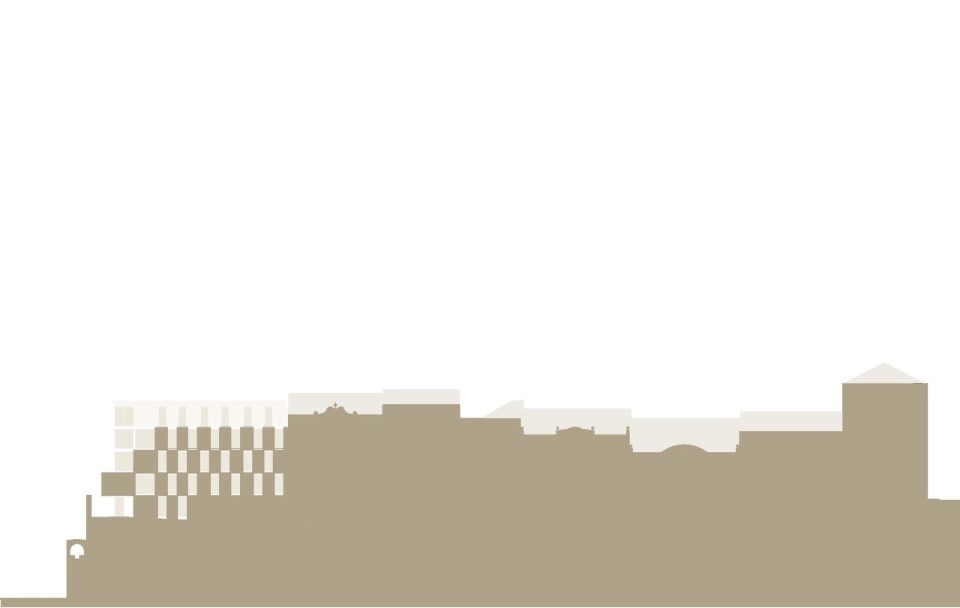António Costa Lima Arquitectos designed a residential building next to Lisbon’s Águas Livres Aqueduct, an infrastructure built since 1732 to provide the city with drinking water. After the demolition of the pre-existing warehouse, By the Aqueduct project uncovers the Galeria da Esperança, a section of the historic aqueduct, now a monument to be preserved because of the numerous constructions above it.
The six-storey building is defined by a cream-coloured façade that seems to dematerialise as it proceeds westwards: on this side the cladding leaves space for the metal structure, which interrupts the regularity of the east part and creates a series of open terraces overlooking the city, just above the aqueduct. The interiors develop along a corridor that separates living room and bedrooms from restrooms, offering spaces covered with wood and sliding panels.
- Project:
- By the Aqueduct
- Location:
- Travessa do Noronha, Príncipe Real, Lisbon, Portugal
- Program:
- Residential building
- Architects:
- António Costa Lima Arquitectos
- Team:
- André Ribeiro, André Pinto da Cunha, João Ribeiro de Almeida, Marton Komovus, Hugo Lopes Martins, Francisco Duarte Ferreira, Bernardo Lino
- Completion:
- 2019

